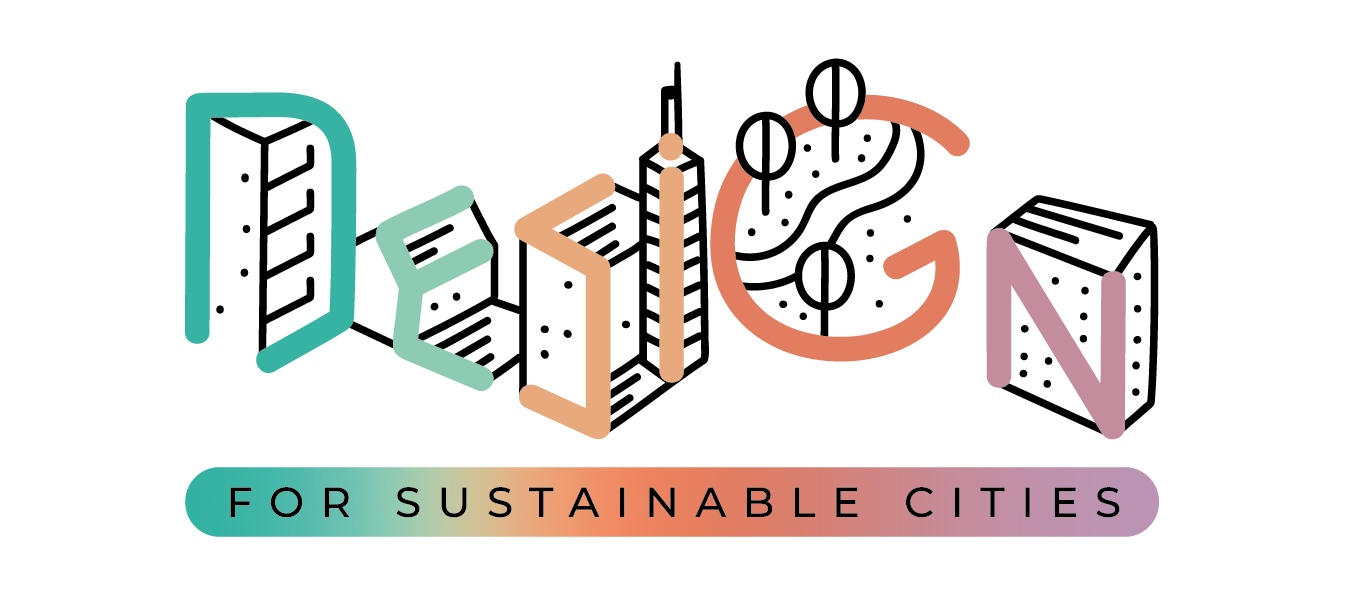In terms of land use function, we should solve the problems of poor supporting facilities, unguaranteed privacy and security of houses, lack of supporting services and unclear land property rights in old residential areas. In terms of transportation, the density of the road network in the plot has increased, widening the road without destroying important buildings. At the same time, the parking space around the hospital in the base is increased to solve the problem of difficult parking. In other respects, as an important historical area, the base should protect the historical and cultural blocks in the block. The cultural protection units in the plot, centralized repair and protection, unified planning, give new functions.
The base is located in the central area of the old city of Jinan, the capital of Shandong Province, China. It belongs to the warm temperate continental monsoon climate zone, but it is surrounded by Taishan Mountain, which forms the continental monsoon climate with hot summer and cold winter and distinct four seasons.
In winter, it is dry and cold with sunny weather and less precipitation. In summer, it is hot and there will be a large amount of precipitation in a short time.
The surrounding infrastructure, rich tourism resources, through a 15-minute walk to the surrounding all the famous scenic spots, squares, infrastructure, shopping malls, snack street, etc.
There is Shandong University Qilu Hospital in the base, which is affiliated to (administered by) the National Health Commission, a directly affiliated hospital of Shandong University, a key university directly affiliated to the Ministry of Education. It is the first group of leading and main construction units of the National Regional Medical Center (comprehensive) jointly built by Shandong University and Commission.
Since its establishment 130 years ago, the hospital has been adhering to the hospital spirit of “giving to the masses, enriching knowledge and seeking truth”, following the hospital motto of “pursuing excellence in medical ethics and surgical profession”, and has built a comprehensive discipline system, a strong talent team and a domestic advanced platform for medical treatment, teaching and scientific research, which enjoys a high reputation at home and abroad.
Every year, we receive a large number of critical patients from Jinan and even Shandong.
The concept of “joint contribution, joint governance and shared benefits” originated from General Secretary Xi Jinping’s report at the 19th CPC National Congress, and can be applied to planning and design as well.
Co-construction: there are a large number of historic buildings representing the history of Jinan in the base, which is worthy of attention and protection from all aspects of the society.
At the same time, we should respect the needs of the aboriginal people in the base and solicit various opinions from the society.
Under the guidance of “Ji ‘nan Historic and Cultural City Protection Planning”, this planning and design also solicited and inquired aboriginal people, surrounding residents and other social personnel in the base (including patients who come here and people who care about this site), and on this basis contributed their own ideas for the renovation and renewal of historical buildings in the plot.
Co-governance: Co-governance is an extension of co-construction.
To solve the problem of unclear division of original plots, the concept of “15-minute living circle” is adopted to divide small blocks and dense road network. Each small plot is used as the basis of community governance, and community infrastructure and management service personnel are equipped to reflect and report the demands of the community.
Macroscopically, “big data” and “smart city” are used to solve small demands in large communities with high timeliness.
Sharing: Sharing is the result of co-construction and co-governance, which is mainly reflected in the planning of various public facilities.
The design attaches importance to the layout and design of the community park, and considers the ecology at the same time. The “sponge city” technology is used to collect rainwater and stabilize the ecology in the face of seasonal changes in rainfall.
At the same time, the park provides a place for people to communicate with each other. The design emphasizes reasonable communication in public space, and provides a large number of facilities and conditions to enrich community activities.
Health: Health is one of the themes of community development.
The Qilu Hospital at the base contributed greatly to the whole nation in the battle of Covid-19.
Through the planning and design of Qilu Hospital, the design also hopes to guide the development of health in the community.
