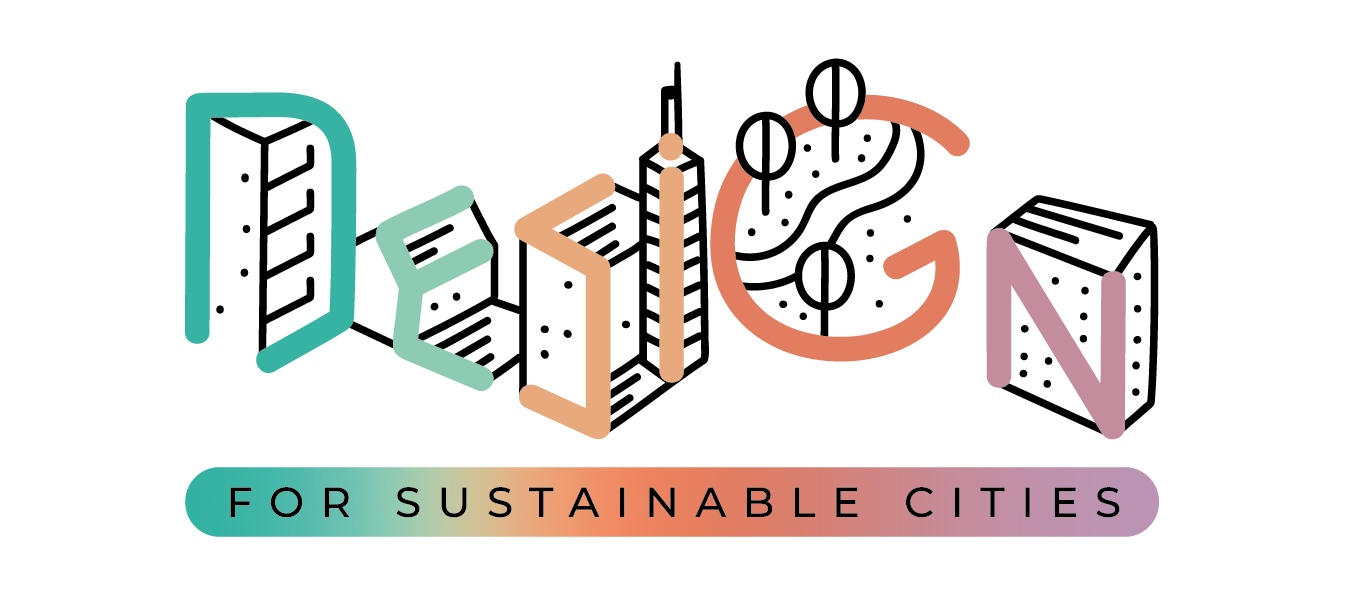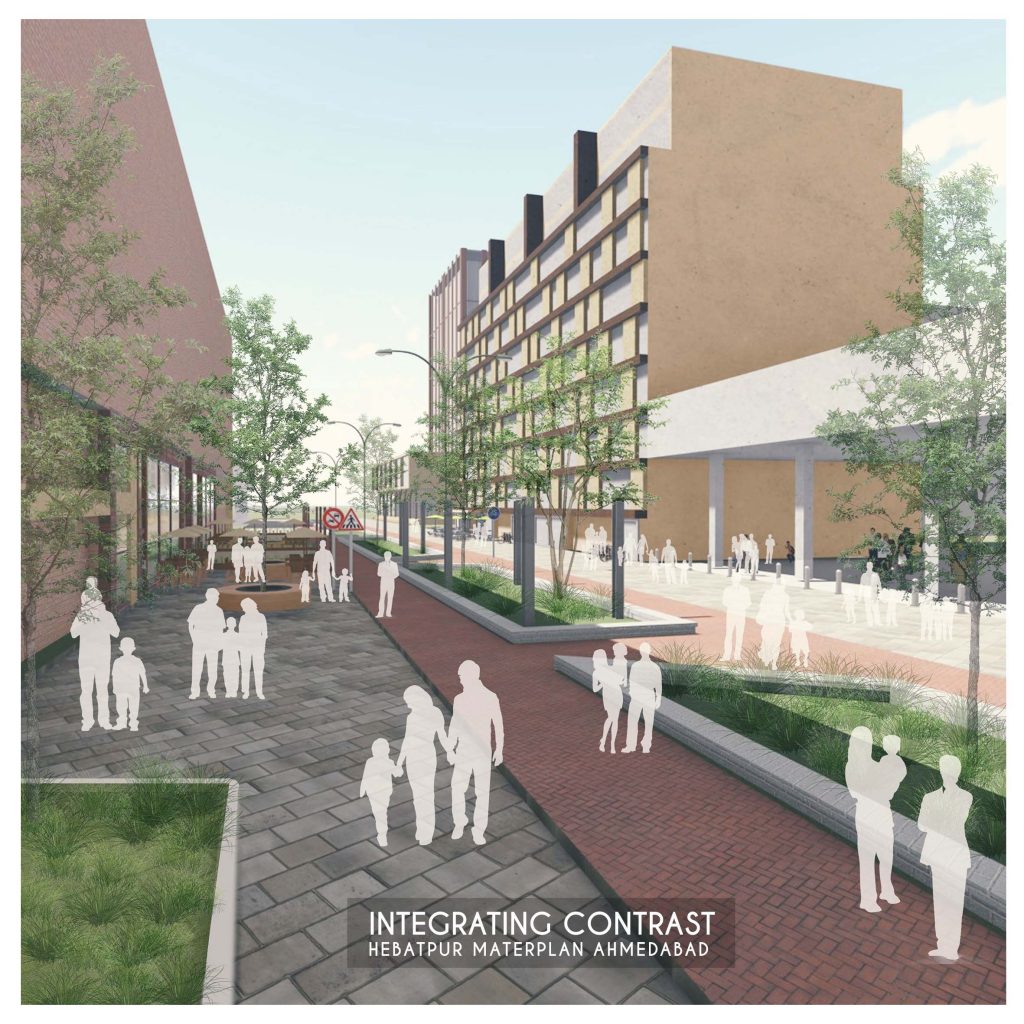The rise in population has resulted in the urban growth of cities to expand around the periphery, which has resulted in the unplanned urban sprawling. Through urban sprawling is not harmful it is unplanned urbanization growth or sprawl that affects the land use. Such growth results in low-density settlements and a decentralized pattern of suburban growth. Due to unplanned and uncontrolled urban sprawl, the natural ecosystems get fragmented and have a patchy distribution in the form of small and large green spaces in the urban landscape. It is necessary to link the various green spaces of urban areas, that are otherwise fragmented, to form green corridors. High population density is one of the reasons for ignorance of the urban greenery sector.
The urbanization offers various opportunities to the city to grow economically, socially, and culturally, offering several benefits to society in terms of better living, employment, and healthcare. The city is fast urbanizing as is evident from the increasing municipal area. However, the nearly major shortcomings of urbanization are congestion and ecological degradation. The vision is to create a township with a distinct identity harboured by a centrally located city level park which is encompassed with mixed-use development further connecting a vibrant and walkable neighbourhood facilitated by a robust street network.
The design focuses on creating a city level urban green space located centrally in the township. The open space shall portray varying characters supported by the built form around it. The central open space to be the linchpin for attracting a footfall of varying age groups into the township. The institutional, civic, residential, and commercial development further diversify the site. Neighbourhood designed to form a safe urban enclosure connected by green linkages leading to the green open space.
The site is designed to have a seamless transition from residential development into mixed-use commercial buildings further merging with the central green space. The walkable pedestrian network & the feeder bus service further enhances the liveability.
To realize sustainable and environmentally friendly urbanization, there is an urgent need for comprehensive land use planning and urban settlements by giving due consideration to create and sustain urban green spaces. The central urban park creates a physical and visual connection with the surrounding environment. The mixed-use building along the park helps in creating an active edge. The design focuses on providing a convenient and safe connection for cycling & walking facilitated by public transport networks that are easy to access and navigate. This ensures that design maximizes accessibility, and provides safe and legible movement networks that cater to all age-groups. Incorporating simple, uncluttered areas in the design that are flexible and adaptable to a range of activities allows multiple users to happily coexist. Carefully planned courtyards and clustering of facilities help in creating an active open space for people to meet, socialize, and spend time together in the park. The development of greenways which create a seamless connection between private courtyards to central public space forms a green movement network across the township. Interlinked community facilities, informal activities, and local businesses help create informal surveillance.

