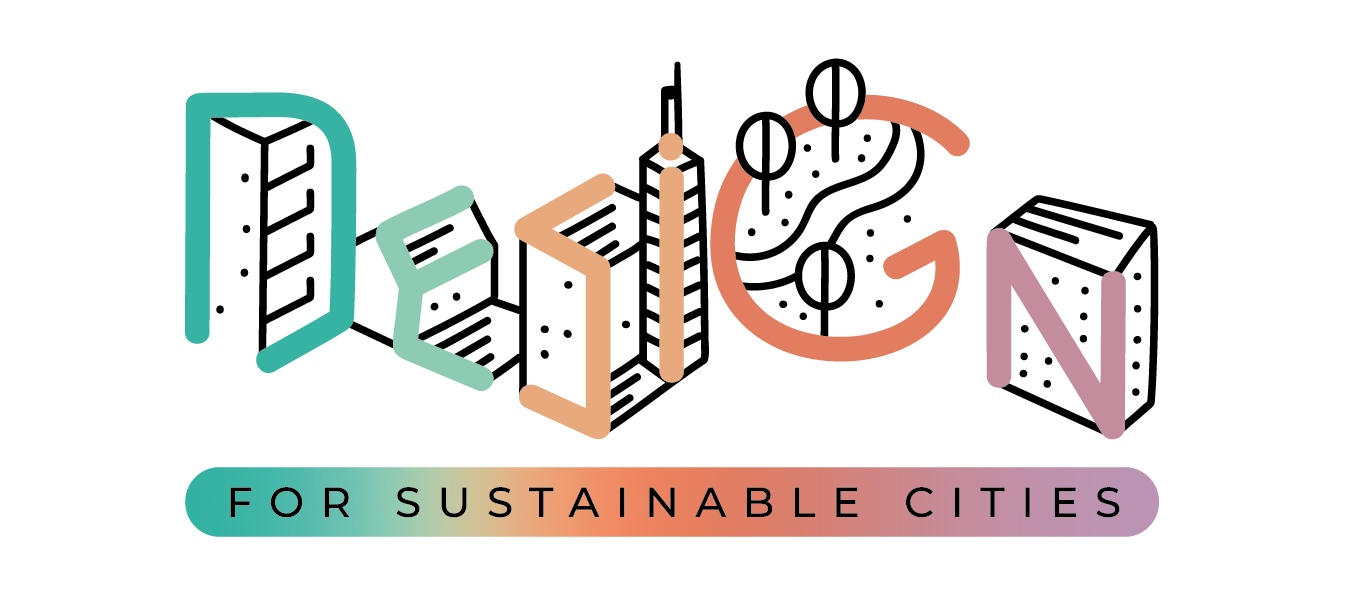Our project is located in the Industrial areas of Sharjah, United Arab Emirates. Based on our site analysis, we learned that the industrial areas are overcrowded, dominated by men who are either pedestrians or bikers, and is a hub of commerce and domesticity. The overcrowded nature of the area as well as the type of work that exists there (mainly industrial) creates the issue of the area mainly catering to low-income workers who are men, especially considering that the UAE heavily relies on labor workers. As a result, rent there is relatively low so that the workers are able to afford it. The problem is that women, on average, earn lower salaries than men but are not able to live in the industrial areas due to it being unsafe for women and families. Also, we noticed a specific residential-commercial building typology where the ground floor is commercial whereas the upper floors are residential. This inherently created a clear division between home and work where the two never overlap.
Hom-merce is a residential and commercial complex that is located between 2 industrial areas (10 & 11) where it intersects between the 2 and creates a link between them. It is an L-shaped building in plan, where it is divided into 6 zones with a large central atrium with pre-fabricated units on both sides. The roof of the building is covered with a canopy that provides a shading system on the roof as well as the north and south façade with climate in consideration.
The project is a re-imagination of the already existing residential-commercial building typology, where the ground floor is commercial and the upper floors are residential. However, we manipulated the typology so it follows the same scheme but on a micro-scale. That was achieved through the integration of the pre-fabricated units that are commercial in the bottom and residential on top, which slide into the overall frame of the building to create a more dynamic space and form.
The project also includes a roof garden that is only accessible by residents where they are able to gather and socialize, and grow their own fruits and vegetables and sell them in the ground level commercial garden that is accessible by everyone. The commerce garden and market are where the residents are able to buy and sell goods either on informal patches of grass or on a rented stall.
The overall project focuses on empowering as well as providing women and families with a space that is safe, affordable, and maximizes opportunities for its residents.

