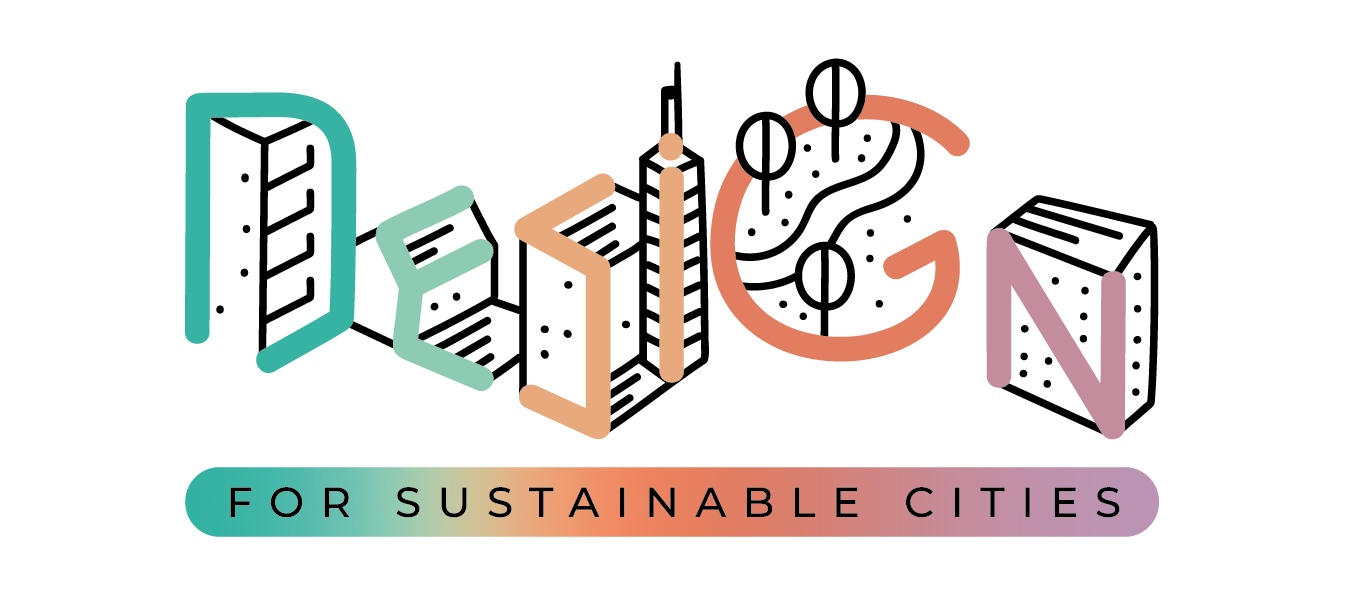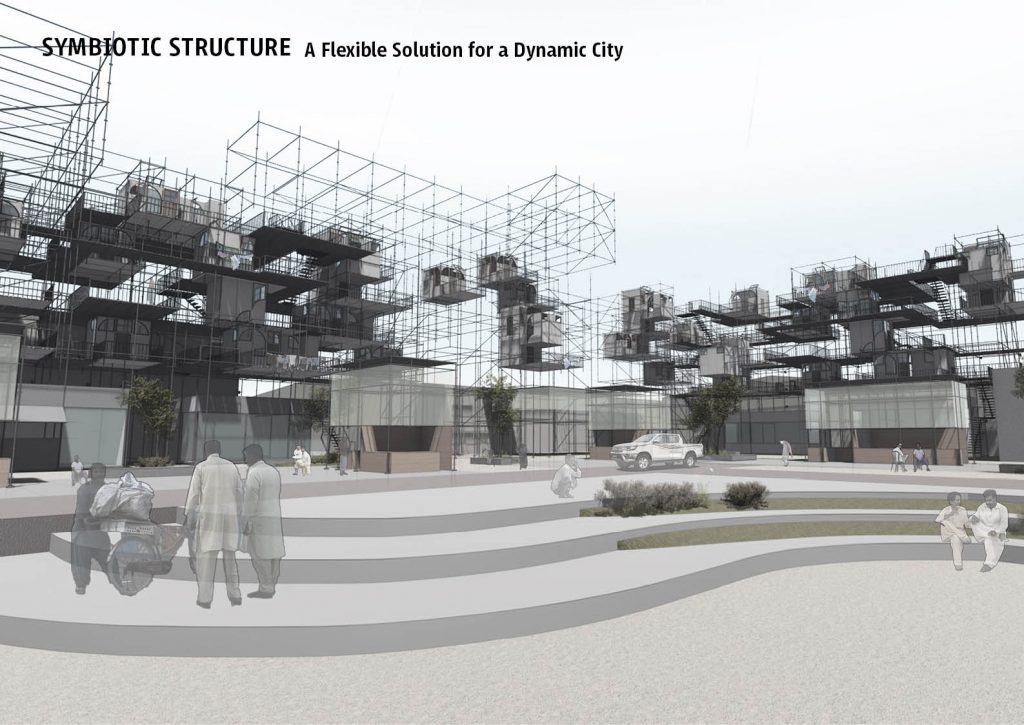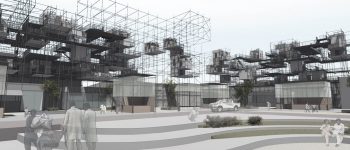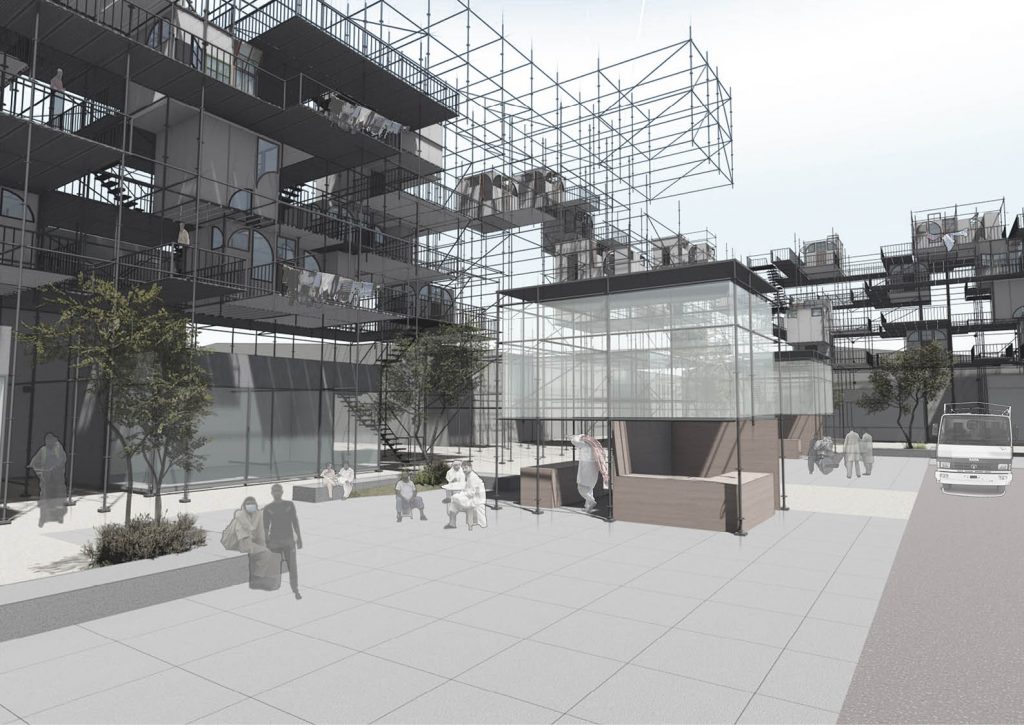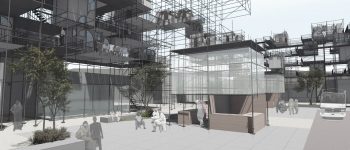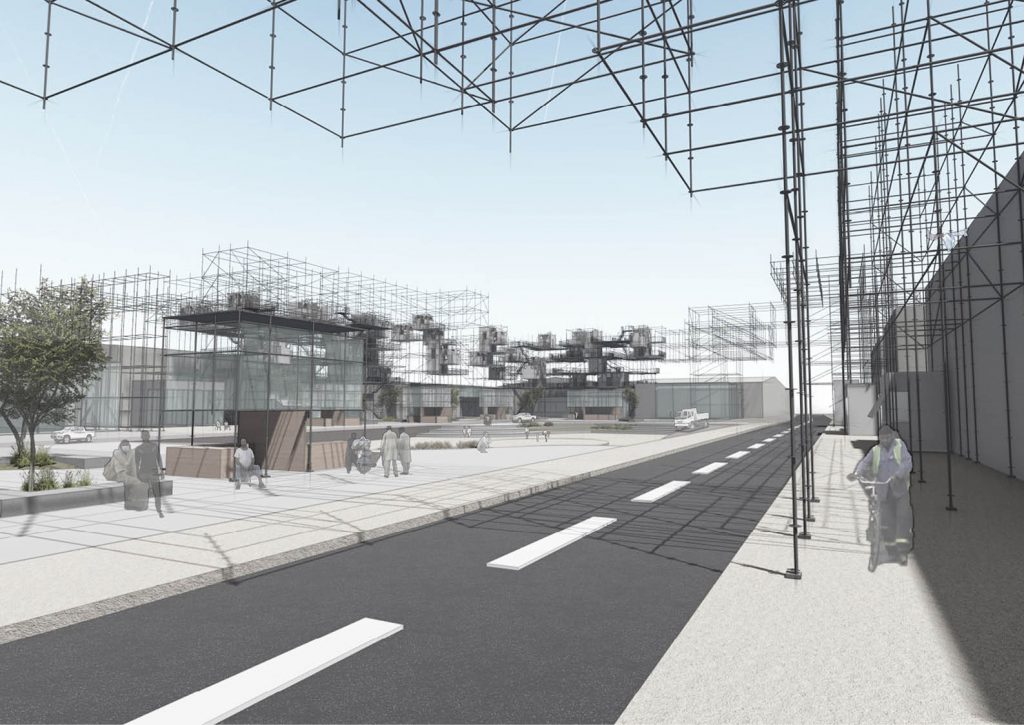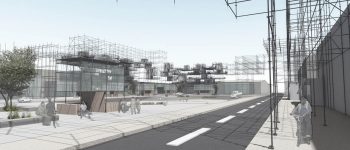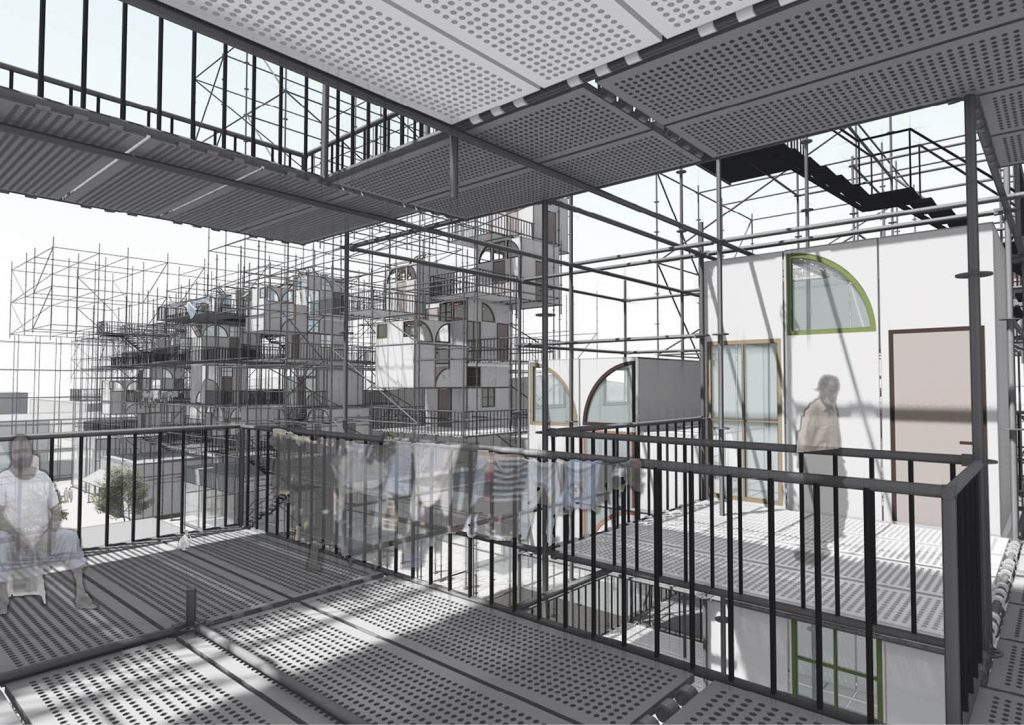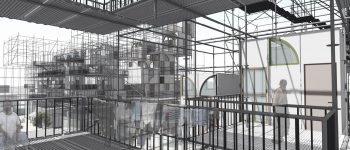In the industrial areas of Sharjah, UAE, there is a lack of sufficient housing for a large number of residents; 18 people crammed in a room for 6 people. We are noticing an increase in laborers and thus, an increase in housing demand.
The project is affordable housing that is an assembly process rather than a construction. It is a prototype of housing that could be assembled at various sites with different configurations. This prototype is to activate the inactive and under-used sites of the industrial areas, the housing achieves this by incorporating programs that invite human traffic. This housing has the potential to grow and multiply over time as the economy expands and the demand for housing increases.
Overview of the issue and the approach: Our project deals with these demands by providing a building structure that is lightweight, easy to assemble, reusable, and most importantly, familiar to the industrial area workers. Our project also attempts to create a porosity between work, living, and leisure spaces.
The essence of the solution: We are using their familiarity with construction and carpentry to our advantage, and giving agency back to them to design their own living space.
The stakeholders in the project: The intention of our housing project is to give agency back to the industrial area workers. Therefore making them the main stakeholders of the project. Through community living and flexible units the workers of the industrial area are responsible for the residential project. However, initially the intention is to regulate and aid the workers in basic guidelines and foundations for the housing project. Then leaving the industrial area workers to inhabit and make the community their own.
Documents:
